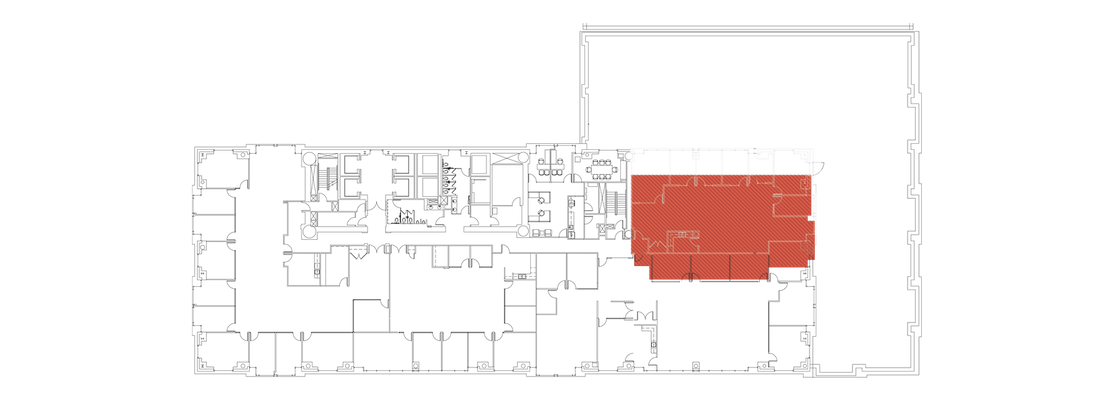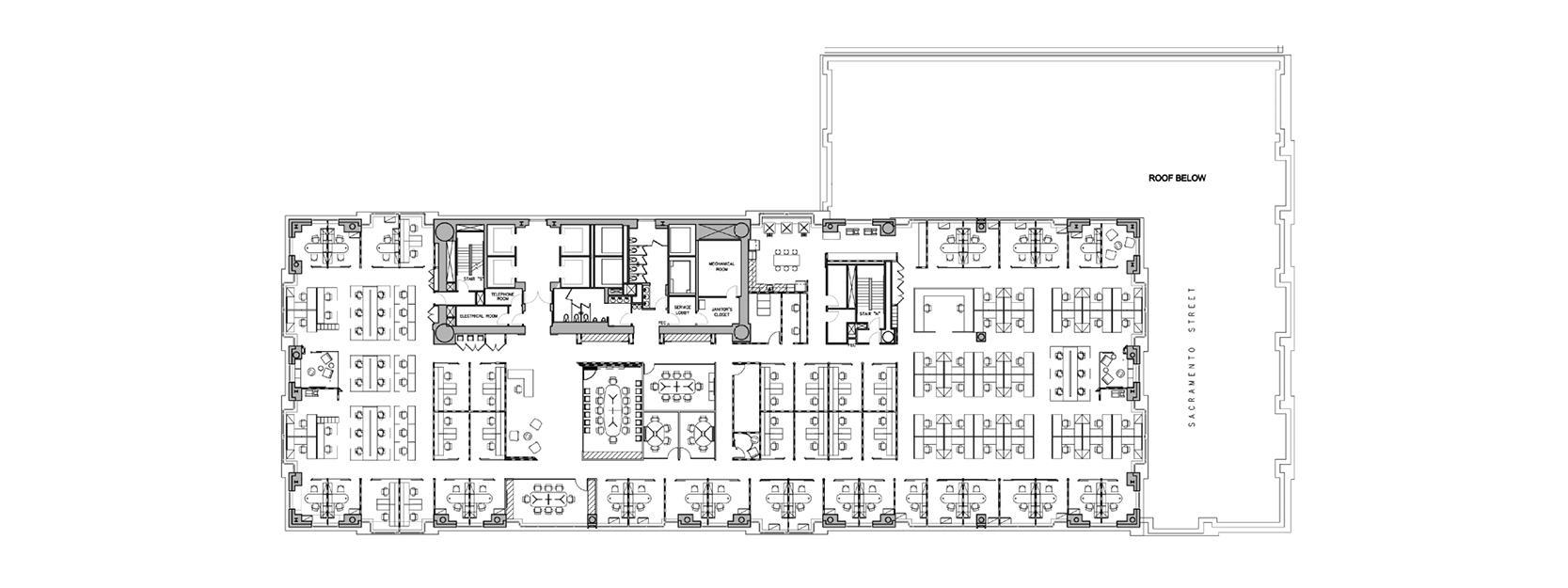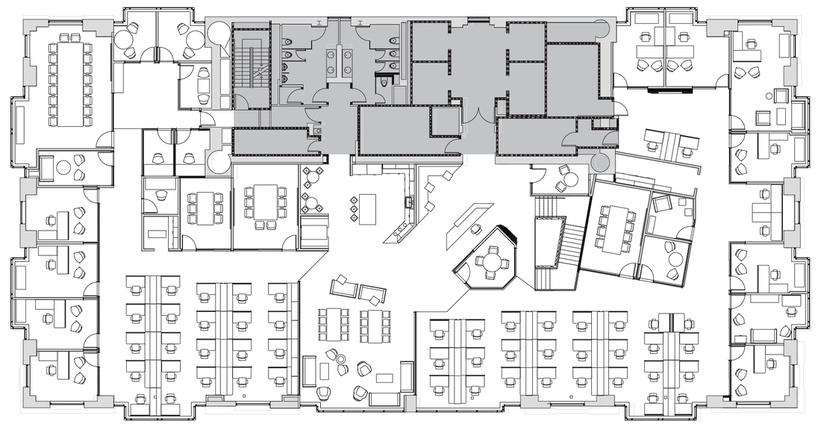FLOOR PLAN | SUITE 520
AVAILABLE | 3,499 RSF
MIX OF OPEN LAYOUT AND PRIVATE OFFICES
19 WINDOW-LINED PRIVATE OFFICES
13 SMALL HUDDLE ROOMS
MIX OF OPEN LAYOUT AND PRIVATE OFFICES
19 WINDOW-LINED PRIVATE OFFICES
13 SMALL HUDDLE ROOMS
FLOOR PLAN | SUITE 600
AVAILABLE | 20,992 RSF
HYPOTHETICAL TENANT FURNITURE LAYOUT
2ND GENERATION, LAW FIRM/PROFESSIONAL SERVICES SPACE
28 WINDOW LINED PRIVATE OFFICES
KITCHENETTE
HYPOTHETICAL TENANT FURNITURE LAYOUT
2ND GENERATION, LAW FIRM/PROFESSIONAL SERVICES SPACE
28 WINDOW LINED PRIVATE OFFICES
KITCHENETTE
FLOOR PLAN | SUITE 900
AVAILABLE | 20,945 RSF
LARGE CONFERENCE / TRAINING ROOM
5 MEETING ROOMS
4 FOCUS ROOMS
12 PRIVATE OFFICES
LARGE OPEN AREAS | 75+ DESKS
WELLNESS ROOM
KITCHEN BREAK AREA
BAY VIEWS
LARGE CONFERENCE / TRAINING ROOM
5 MEETING ROOMS
4 FOCUS ROOMS
12 PRIVATE OFFICES
LARGE OPEN AREAS | 75+ DESKS
WELLNESS ROOM
KITCHEN BREAK AREA
BAY VIEWS
FLOOR PLAN | SUITE 1600
AVAILABLE | 14,854 RSF
FULLY FURNISHED PLUG-AND-PLAY CREATIVE SUITE
81 WORKSTATIONS
5 SMALL CONFERENCE ROOMS
10 PRIVATE OFFICES
FULLY FURNISHED PLUG-AND-PLAY CREATIVE SUITE
81 WORKSTATIONS
5 SMALL CONFERENCE ROOMS
10 PRIVATE OFFICES
FLOOR PLAN | SUITE 1700
AVAILABLE | 14,642 RSF
FULLY FURNISHED PLUG-AND-PLAY CREATIVE SUITE
MIX OF OPEN SPACE AND WORKSTATIONS
1 LARGE BOARDROOM
3 CONFERENCE ROOMS
11 PRIVATE OFFICES
12 SMALL HUDDLE ROOMS
KITCHENETTE
FULLY FURNISHED PLUG-AND-PLAY CREATIVE SUITE
MIX OF OPEN SPACE AND WORKSTATIONS
1 LARGE BOARDROOM
3 CONFERENCE ROOMS
11 PRIVATE OFFICES
12 SMALL HUDDLE ROOMS
KITCHENETTE





